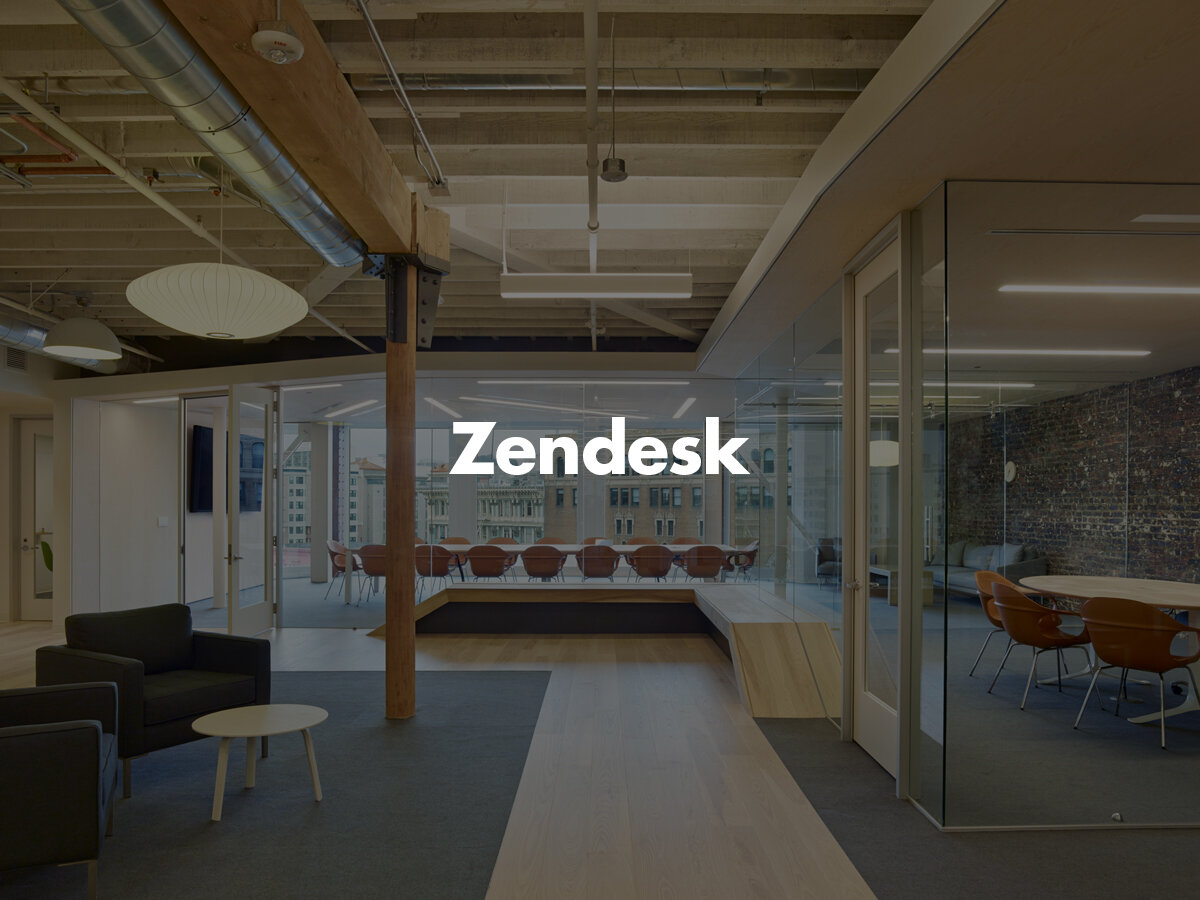Celebrating the craft of a construction giant.
Blitz’s redesign of the Webcor HQ marks an important milestone for Webcor, showcasing its craftsmanship, transparent culture, and commitment to sustainable building practices.
The design firm was tasked with creating opportunities for collaboration in a unified office experience, reducing spatial hierarchies, maximizing daylight and views for all users, and showcasing Webcorʼs craft and identity.
WEBCOR BUILDERS
LOCATION
San Francisco, California
SIZE
18,200 SF
SCOPE
Architecture
Interior Design
Furniture Design
Lighting Design
Environmental Graphics
PHOTOGRAPHY
Adam Rouse Photography
CERTIFICATIONS
LEED Silver
WELL Gold Certified
AWARDS
ENR California’s 2019 Best Project Awards,
Small Project, 2019
Upon entering the office, employees and visitors are welcomed to a lobby that boasts a dynamic curved wood reception desk custom made by Webcor’s Interior Construction Group, and distinctively undulating cove-lit ceiling. Wood elements, such as the adjacent hallway’s trellis ceiling and the sustainably sourced walnut wood floors of the reception area, define and delineate spaces while providing a warm contrast to the office’s polished concrete floors.
Materials typically found on a construction site are repurposed and utilized as playful architectural elements as a nod to the construction firm’s core function. White powder-coated formwork—a mold into which concrete is poured—appears behind the reception desk framing a large graphic of the firm’s logo. Recycled rebar is shaped into four multi-level planters seen throughout the open office, providing visually permeable divider walls that create spaces for connection and collaboration, and symbolizing a balance between the built and natural worlds.
Inside the office, an exposed ceiling—which reveals air ducts, pipes, and electrical elements—provides an industrial feeling, increases the perceived footprint of the space, and adds visual interest. The project’s open design inspires collaboration and communication, while granting employees opportunities for a variety of seating, working, and meeting configurations.
Signature decorative lighting throughout is evocative of forms often found in the natural world, such as clouds and wind. Vegetation and plantings—including 130 SF of living green walls spanning two large installations—are integrated throughout, supporting the biophilic concept of humans’ innate attraction to connect with nature. The installations reinforce research concluding that vegetation-filled spaces contribute to a healthier employee experience by improving wellbeing, boosting productivity, and increasing engagement.
As a demonstration of the construction firm’s commitment to a healthy workforce, the office was designed to meet rigorous requirements for WELL Building Standards, and includes several wellness-focused amenities. A shower room provides a space to freshen up for active employees who utilize the building’s gym. Bicycling to work is encouraged by the inclusion of in-office bike storage. Two wellness/mothers’ rooms feature comfortable seating, mini-fridges, sinks, and locking doors, upholding industry best-practice guidelines for lactation rooms, and providing employees opportunities for respite throughout the day. Natural light permeates throughout the office, and lighting fixtures are equipped with innovative LED technology structured around circadian rhythms to optimize employee health.
Celebrate what makes you great. Get in touch.
Do you love it?
We think you might like these stories too.














