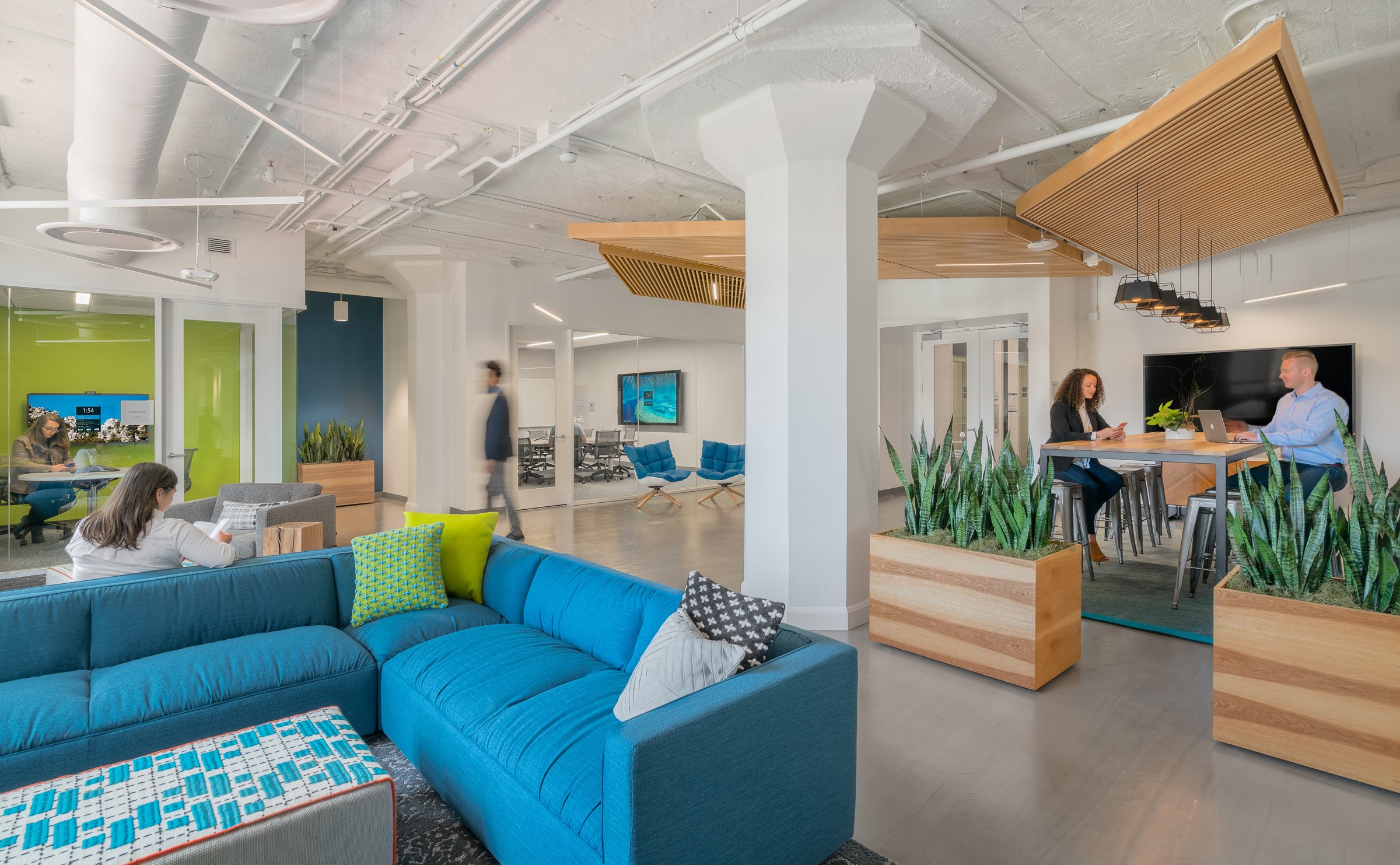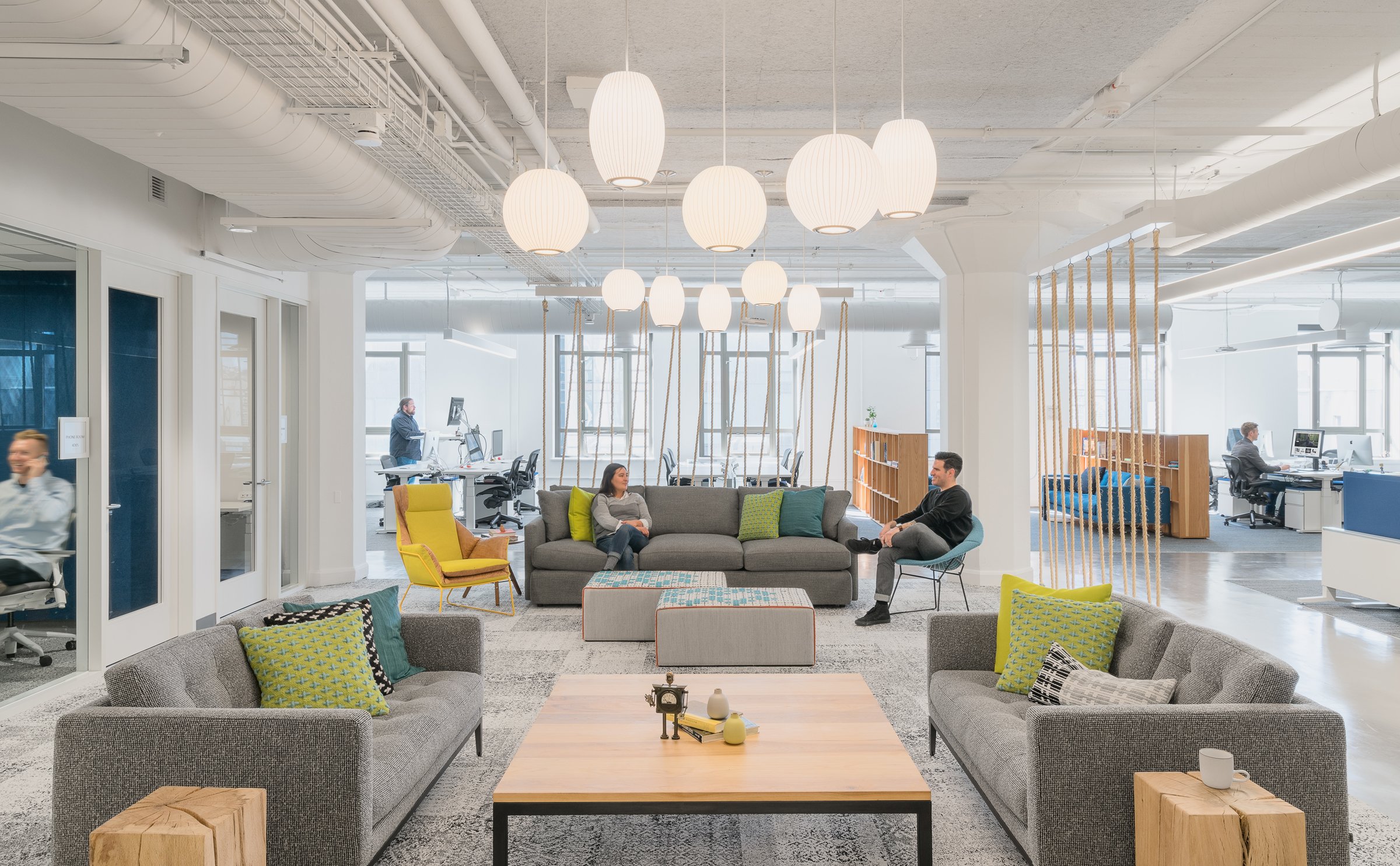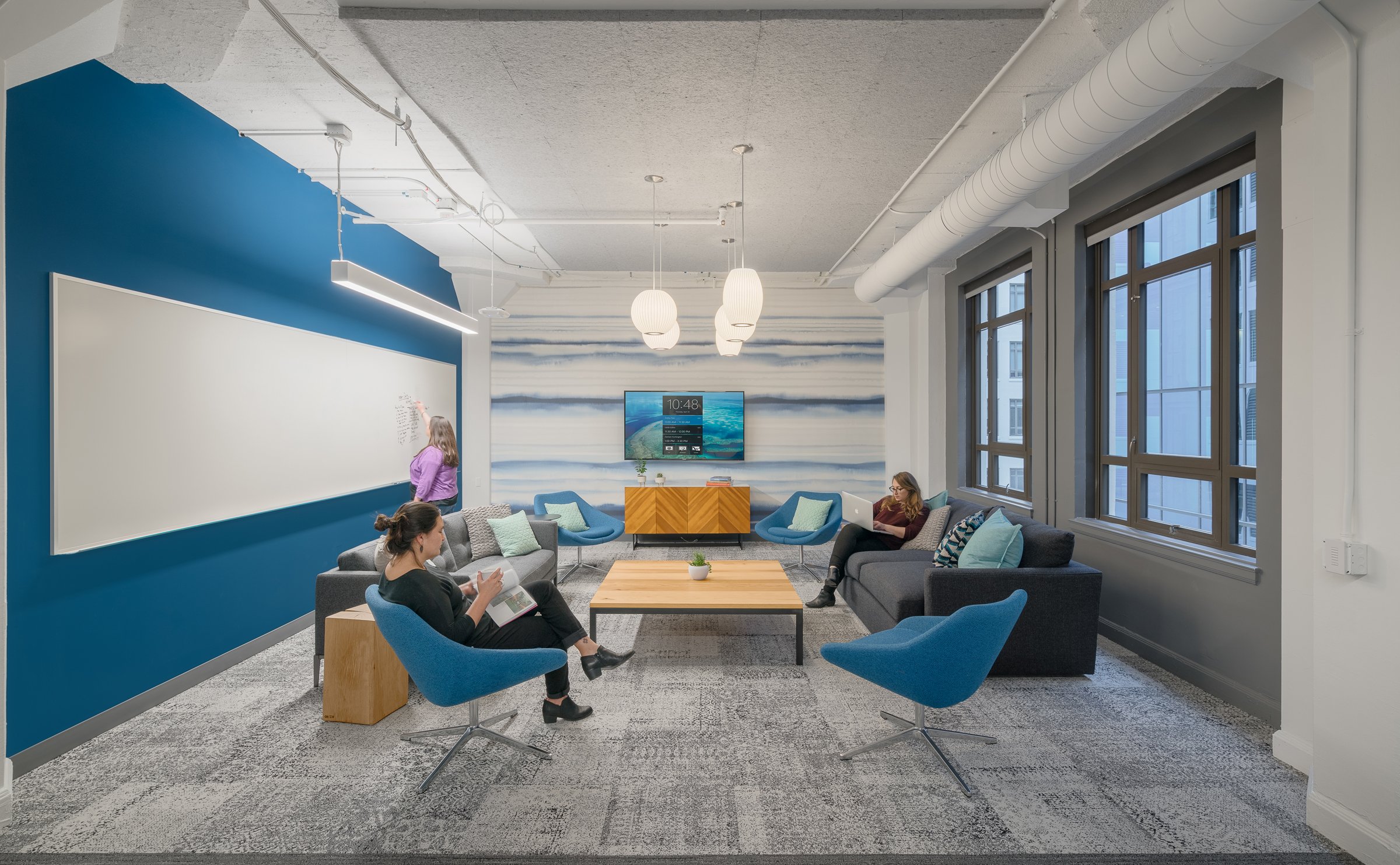The human touch.
This project co-locates several of Microsoft’s diverse product teams within one building allowing the site to serve as a vertical campus. Within the various floors there are a variety of teams mingled together which aims to enhance collaboration across teams and showcase the unique brand identity of the individual product groups.
One of the key challenges for this project was balancing the constraints of the existing buildout with the Microsoft global workplace standards. With an accelerated schedule, many of the existing architectural elements were required to remain in place. Additionally, the user groups required a flexible and adaptable space that could quickly expand and contract workstations based on mobile team relocations and headcount variances.
MICROSOFT 1355
LOCATION
San Francisco, California
SIZE
35,000 SF
SCOPE
Architecture
Interior Design
Furniture Design
Lighting Design
Environmental Graphics
PHOTOGRAPHY
Gregory Cortez
“Blitz understood the importance of creating neighborhoods that are flexible, curated, and strategically designed. They paid close attention to the design challenges and responded to our needs while working with the existing architecture. They produced presentation documents that were clear and concise allowing us to give feedback and approvals on such a quick schedule.”
JOHN HUDSON, REAL ESTATE PORTFOLIO MANAGER, MICROSOFT
Blitz developed a planning strategy that utilized open office lounges and custom built low bookshelves to provide privacy along the workstations while maintaining visual access across the floor. These furniture solutions can be easily removed for future workstation expansion.
The design celebrates the Microsoft guiding design principles with a specific focus on tactile experiences; creating moments of exploration and discovery; and a focus on creating open spaces for people to perform heads down work. To physically manifest these values, the design team developed a varied design that combines vibrant colors, textural fabrics, and graphic wall coverings layered against a modern and sophisticated backdrop. Lounges, anchored at the ends of the open office, each possess a distinct graphic quality that serve as visual landmarks to orient the user within the space while also adding an added layer of human touch.
Without a formal reception, the 4th floor pantry serves as the entry point for the floor and is the central “main square” for the office.
Designed to be high activity spaces, the pantry provides a welcoming first impression for employee and visitors. It also serves a dual function as an event/all-hands space for the 4th floor teams as well as a comprehensive snack and coffee resource for the entire Microsoft office. The pantry utilizes flexible tables on casters allow the space to easily transition from lunchtime activities to informal office gatherings and social events. A large multi-purpose meeting room adjacent to the pantry supports ongoing staff education and product demonstrations. A folding glass wall allows the meeting room to open up to the all hands space for larger presentations.
Adjacent to the main pantry space, booths with wooden slat canopies flank conference rooms to serve as impromptu casual meeting space and create a landing zone for people coming and going into meeting rooms. Also, this area provides additional seating for the adjacent cafe. The ceiling was designed as an extension of the ceiling elements in the cafe and to provide the sense of enclosure and intimacy. The wood slat wall extending from the ceiling elements provide visual separation from the perimeter workstations while maintaining daylight access in the central conference rooms.
The lounge zones serve as visual anchors that can be experienced from both near and afar.
The lounge zones are identified within three separate work typologies. The primary zones, called “The Square” serve as central informal meeting areas for active collaboration. Secondary “Café Corners” are inset within the open office spaces to provide informal, communal focus spaces directly adjacent to workstations. The third “Library” zone is an informal touch down space for heads down, uninterrupted focus work. The Library zones are similarly located next to the workstations but are designed to provide workspaces that function as quiet, heads down focus areas within a more casual setting than an enclosed conference room. The zones serve as visual anchors within the space that instantly root and orient the user in the workplace. Selective wall and ceiling treatments, floor patterning, and lighting layouts create a clear visual distinction of these spaces from the rest of the open office.















