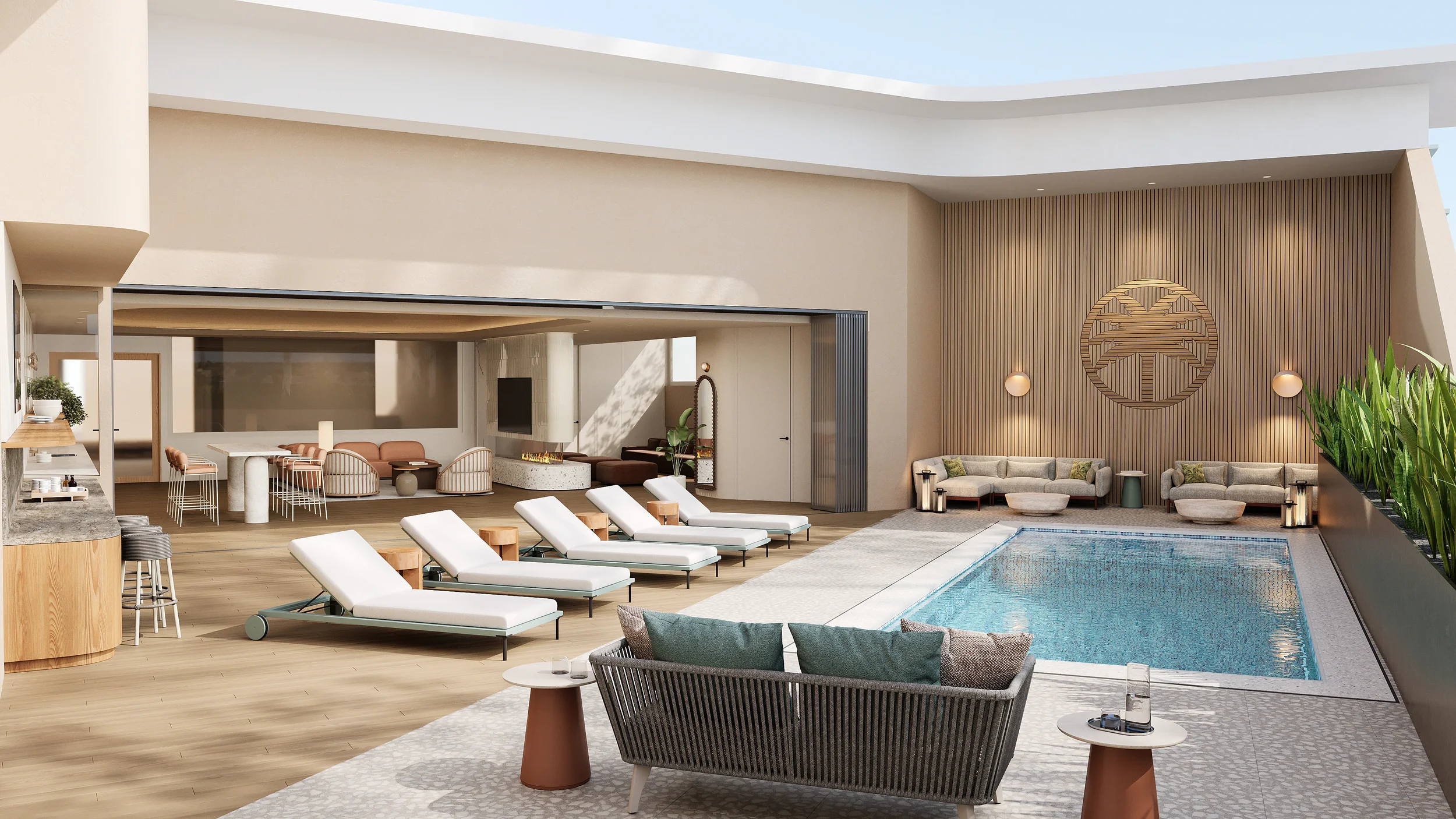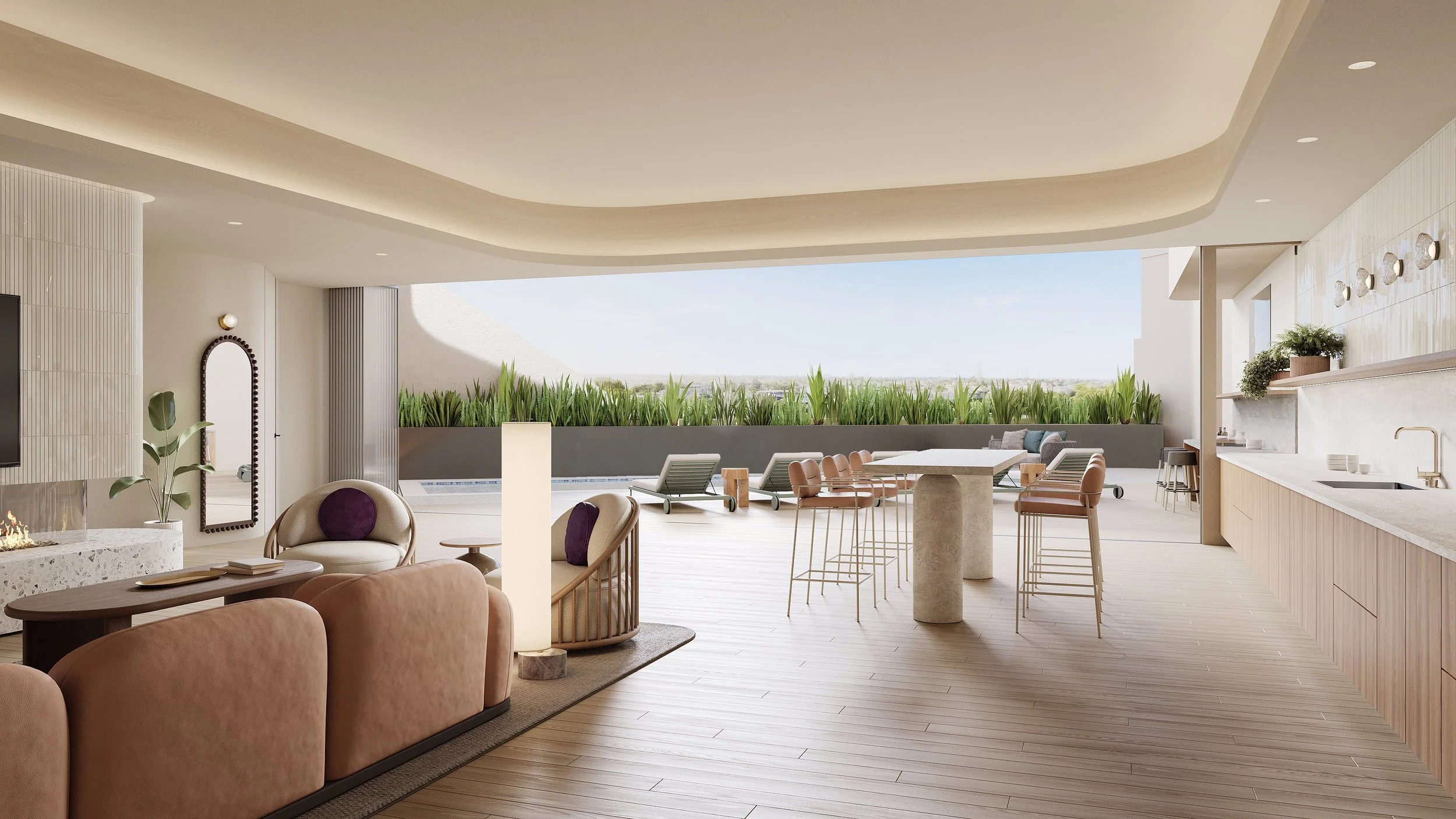LA SParks
Innovation, Performance, & Well-Being
Purpose-built in partnership with global architecture and design firm Gensler,
who is the Core & Shell Architecture firm, the 55,000-square-foot facility
embodies the Sparks’ commitment to innovation, performance, and the
holistic well-being of its players and staff.
Blitz’s design includes the WNBA’s first-ever indoor-outdoor player sanctuary,
featuring an outdoor spa pool for recovery and pre-hab/rehab, player dining,
dedicated nap rooms and several flexible wellness spaces for yoga,
meditation, and quiet reflection along with all public facing lobby space as
well as all basketball & business operations office spaces.
-
Client: LA Sparks
Location: Los Angeles, California
Size: 29,000 SQFT
Completion Date: On the Boards -
Architecture, Interior Design, Furniture Selection & Coordination, Environmental Graphics, Lighting Design
-
Melissa Hanley, Stephanie Baca, Elizabeth Fox, Ben Gourley, Laura Mishkin, Tia Clermont, Richard Kelly
Renderings: By Gensler
THe Legacy of Women’s Sports
“Hospitality, Family and Women’s Wellbeing was top of mind when designing these spaces. In most areas we were able to make extensive use of the natural light that was brought in by the building design. By using fully retractable doors in the Player Sanctuary we brought the outdoors in to take advantage of the Southern California weather to create the sanctuary feeling. As a mother to a daughter and an architect, it’s deeply meaningful to design the Sparks’ new home — a place that propels the legacy of women’s sports forward and inspires the next generation to dream even bigger.”
Melissa Hanley, Co-Founder & Partner at Blitz


