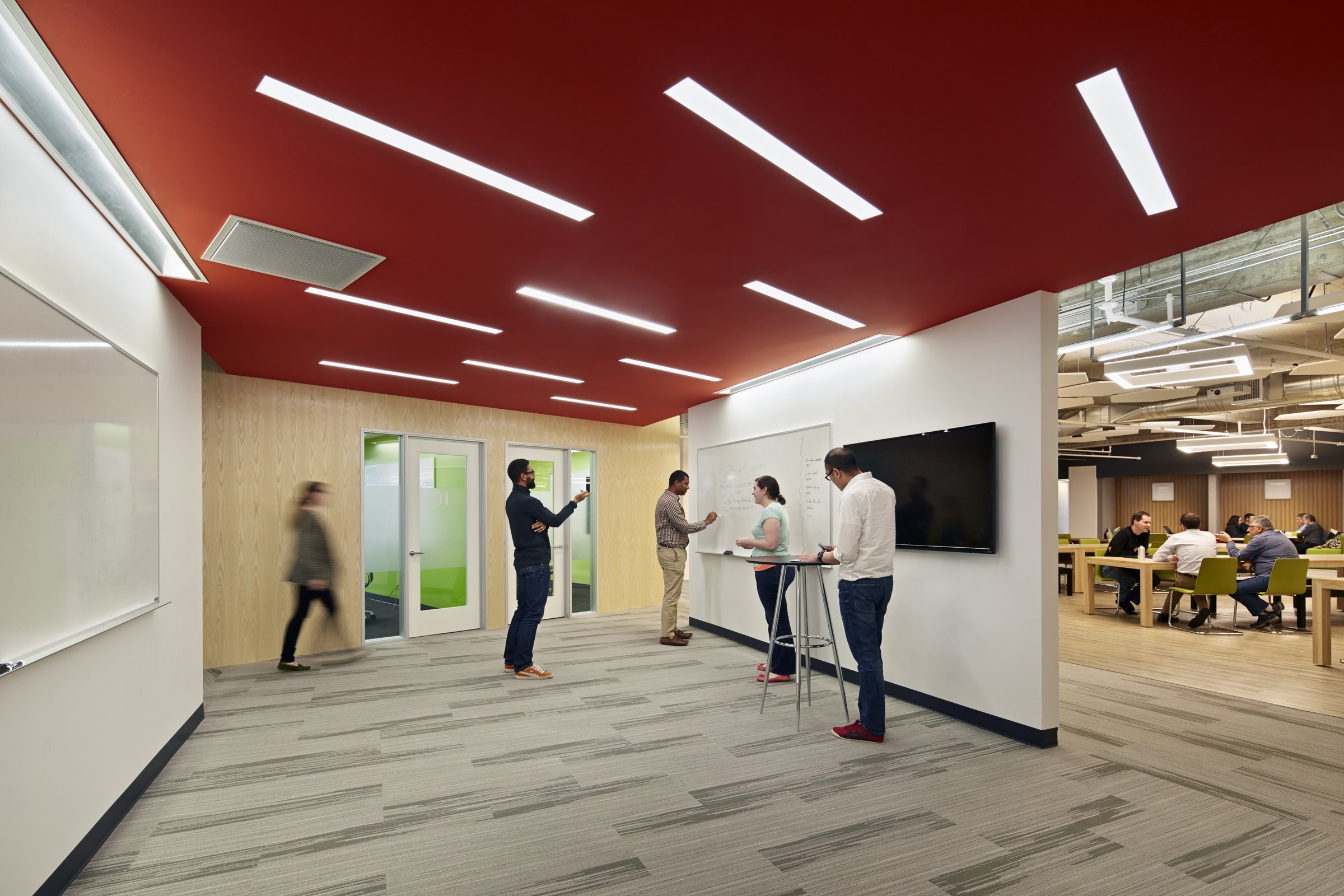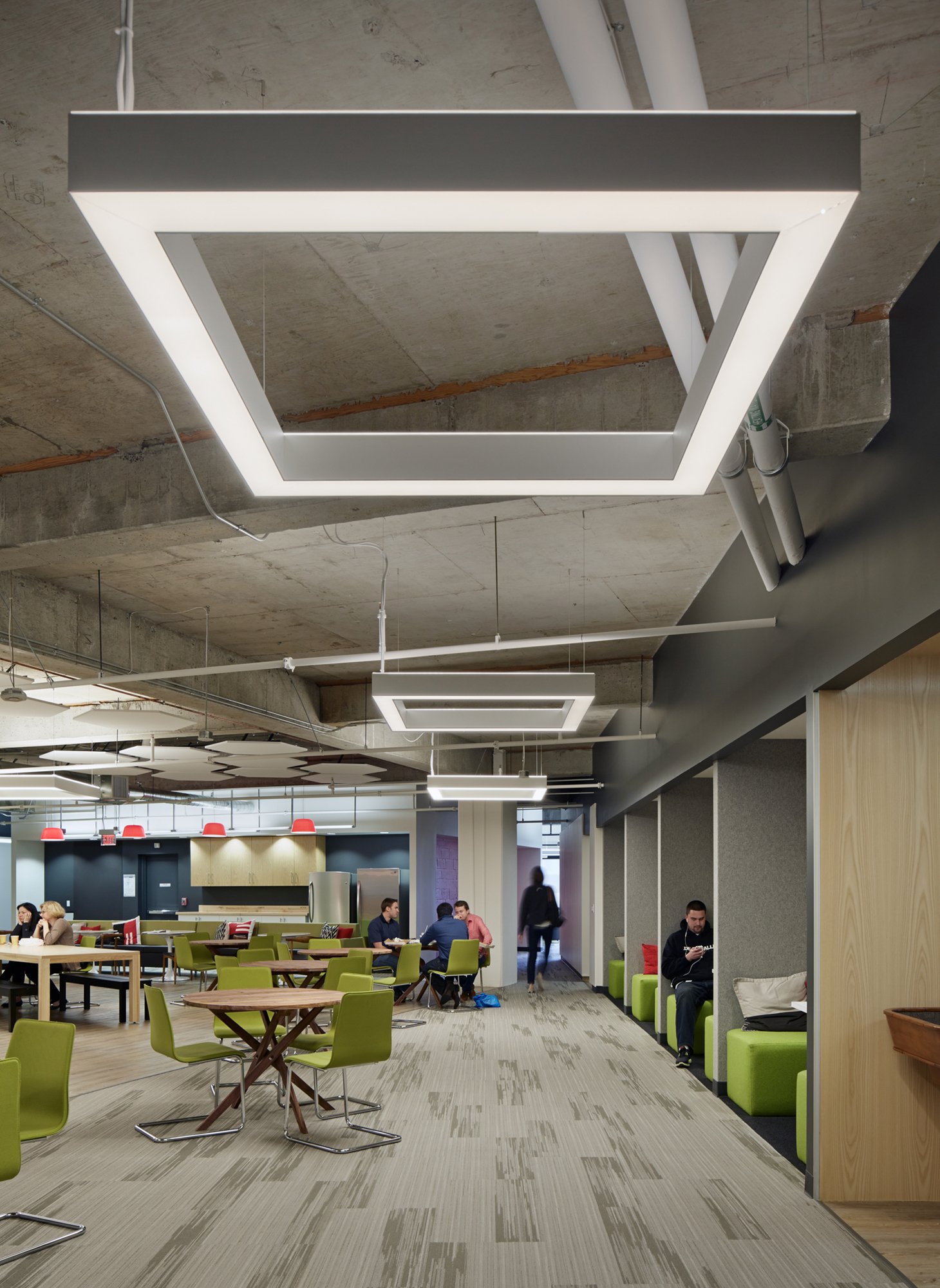Agile collaboration creates uncommon space.
While Silicon Valley has long been known as the hot spot for tech companies, in recent years, San Francisco has been rising as a contender when it comes to tech-savvy cities. The completion of SquareTrade’s new office on Third Street gives San Francisco yet another prominent tech headquarters to claim as its own.
SquareTrade, which offers extended warranties for smart phones and electronics, had outgrown its old office and needed a larger, future-proof headquarters for its growing staff. Additionally, the company required their new headquarters to have a democratic layout and a variety of types of spaces, with a cool and unique feel. SquareTrade’s 53,000 SF office accommodates 500 employees and demonstrates an intelligent, modern design that reflects on the company’s core values.
SQUARETRADE
LOCATION
San Francisco, California
SIZE
53,000 SF
SCOPE
Architecture
Interior Design
Furniture Design
Lighting Design
Environmental Graphics
PHOTOGRAPHY
Bruce Damonte
The result was an exceptionally collaborative team whose chemistry and candor helped the project move at a lightning-fast schedule without having to make any design sacrifices. With the help of the team, Blitz completed the project in only 162 days of design and construction.
Blitz worked with the company to assemble an agile team of client, designer, and contractor that could quickly deliver a high quality project. The contractor was brought on board early and became an active member of the design process, attending all meetings and providing feasibility and pricing feedback to ensure the team met schedule and budget goals. Additionally, the client themselves played a vital role in the design process by giving constant and quick feedback, pushing for innovative solutions, and expressing a genuine interest in the space.
The architects and SquareTrade wanted to celebrate the existing space, as opposed to concealing it like the previous tenants had done.
They therefore decided to expose the original structure and concrete to give the space an open and industrial, yet natural feel. To provide a modern contrast with the raw exposed structure, Blitz specified softer ash wood elements for the interiors. The decision to avoid drop ceilings and furred walls not only created more space by allowing for higher ceilings, but also provided SquareTradeʼs staff with a strong visual connection to their building and environment.
Through a strong collaborative effort, the architects were able to quickly deliver an outstanding new workplace to SquareTrade. The new office is egalitarian, intelligent, and modern, reflecting SquareTrade’s core values and demonstrating the company’s prominent position in the new wave of tech companies that give San Francisco a big name in innovative technology.
Blitz designed the space to reflect a modern, bright, and simple style which would be befitting of an established, yet innovative and growing tech company like SquareTrade. The focus was on clean, white edges. To keep things simple, yet interesting, the architects chose a monochromatic color scheme for the exterior walls of rooms, and then contrasted the interiors with warm, vibrant colors. A total of fifteen colors were used in the project, with the end result reading both sophisticated and sleek.











